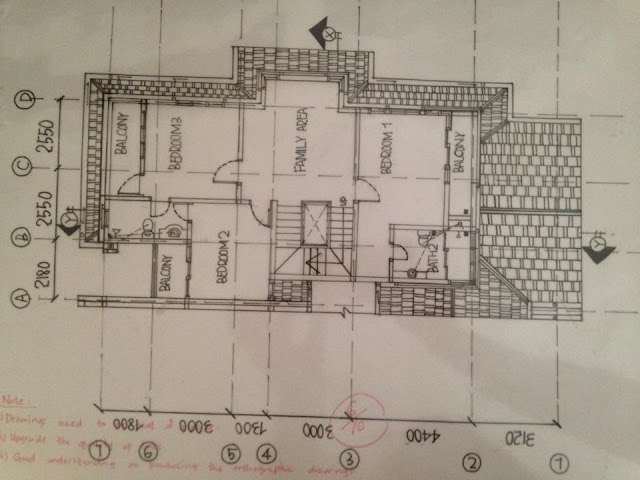Tuesday, 26 May 2015
Drawing with scale : Section X-X
For this assignment I was required to draw a section with the scale that was given to. It's still the same house but it's still a new challenge for me. Although is not much of time consuming but it's also very hard. I am also satisfied with the outcome of the section.
Drawing With Scale : Right Side Elevation
For this assignment I was required to draw a right side elevation. I was also as hard as drawing the plan but I was really satisfied with the outcome although it took me for hours.
Tuesday, 19 May 2015
Drawing with scale : First Floor Plan
For this assignment , I was required to do draw a plan as well but this time it was First floor . Although is time consuming as well but I was satisfied with my outcome of it. Here is the first floor plan.
Tuesday, 12 May 2015
Drawing with Scale : Ground floor plan
For this assignment , I finally started to draw a plan . 1st time drawing a plan is really time consuming . It was hard but it was fun as well. This is the ground floor plan that I draw .
Door and Window
For this time visual diary we were required to draw the symbol of a door and window with the scale of 1:10 . The window and the door is from our classroom .
Tuesday, 5 May 2015
Multiview of orthographic projection ( plan , elevation and 3D view )
For this assignment , I was required to draw the plan , elevation and 3D view of an object as well but this time it was harder. There was 3 different kind of box that we had to choose from and I was being group with the object X. It was hard at 1st but I was mange to finish it and we have to get the actual measurement as well but in a smaller scale. For the other one I was also required to draw the plan , elevation and 3D view of an object as well but this time it was from my house , this object is my cupboard. For both assignment we were required to draw on both tracing paper and cartridge paper as well.
Object X ( Cartridge paper )
Object X ( Tracing paper )
Cupboard ( Cartridge paper )
Cupboard ( Tracing paper )
Plan , Elevation and 3D view
This time we are learning on how to draw a plan , elevation and 3D view of an object . This week sketch is an 'X' object that I needed to draw. The sketch is quite messy but will post up the official one as soon as possible.
Subscribe to:
Comments (Atom)











